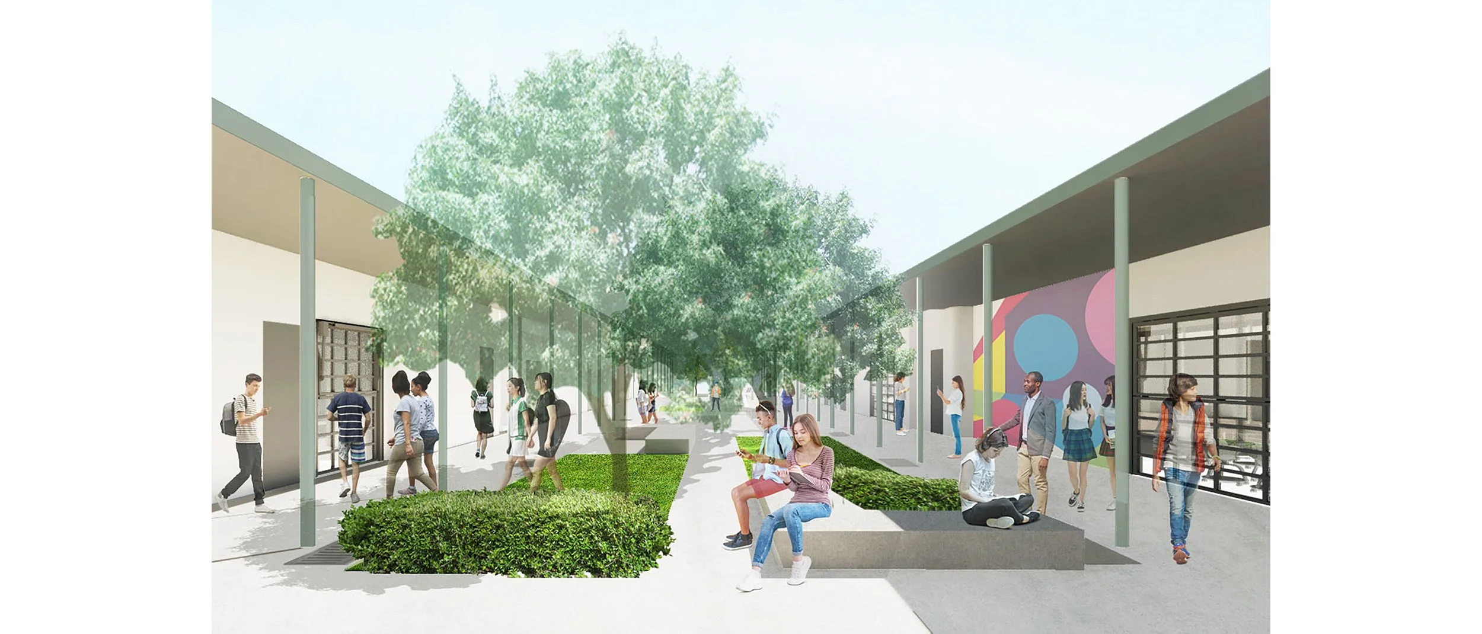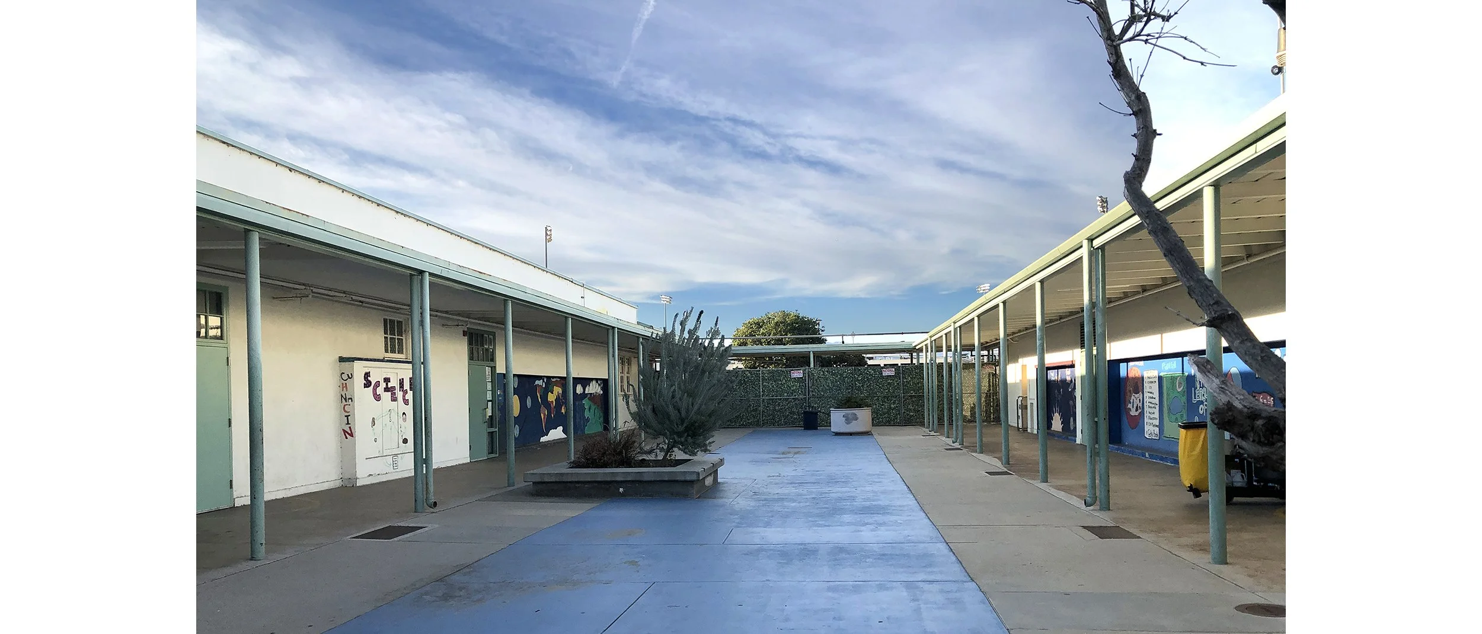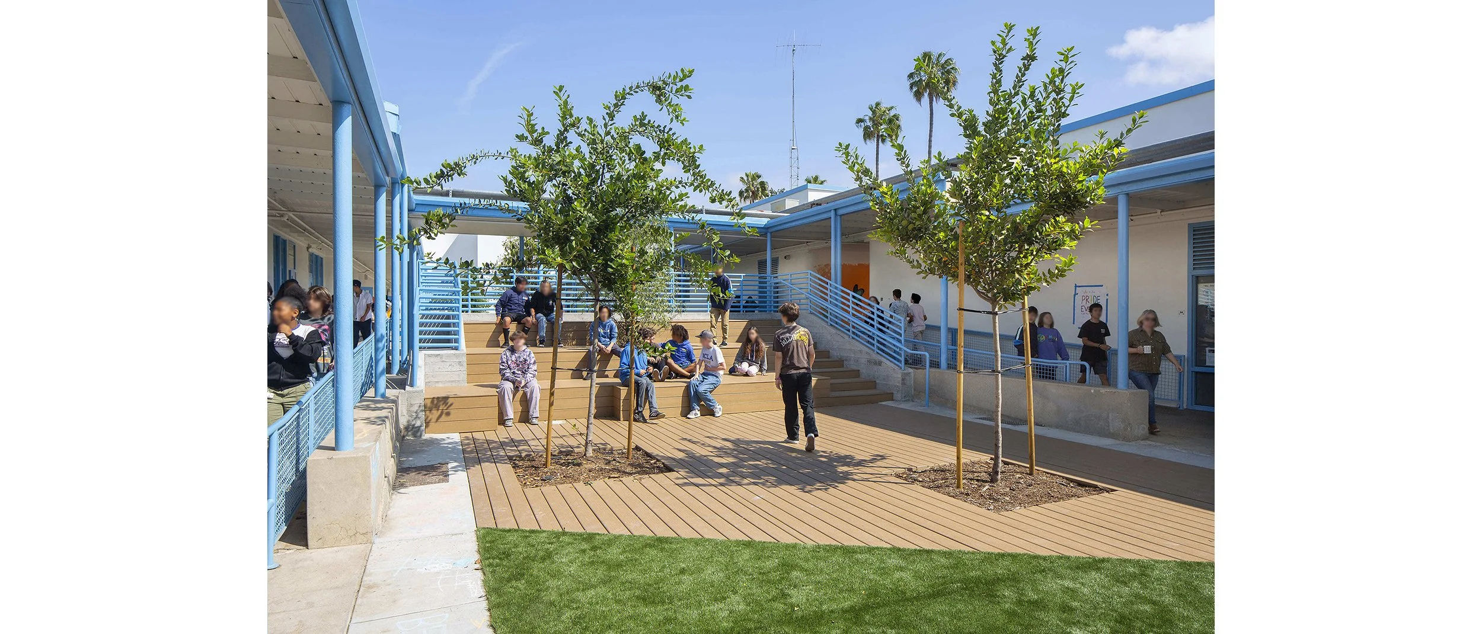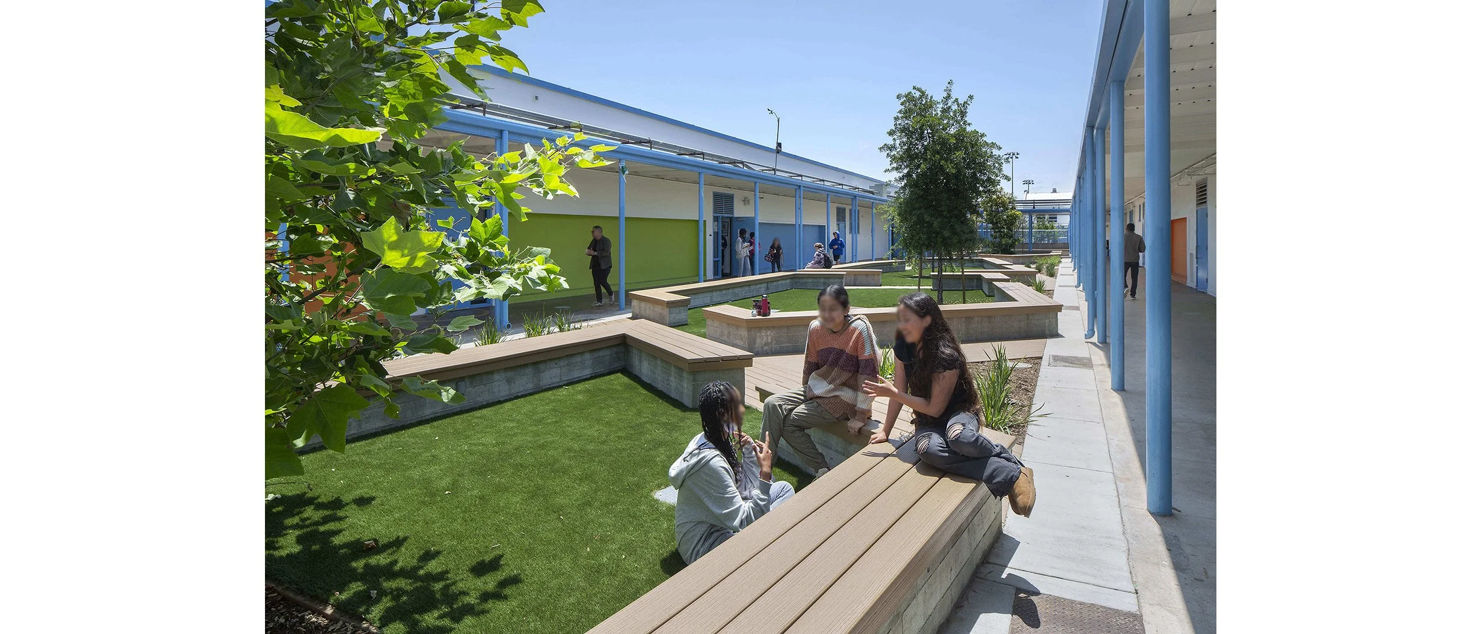JAMS Middle School Campus Master Plan Update and Linear Gathering Space
Santa Monica, Ca.
Berliner Architects/SMMUSD
OotDL has been providing landscape planning and site design services on projects on the campus for over four years, starting with the development of updates to the campus master plan. The first project to be realized was a linear flexible gathering and casual space between existing classroom buildings. The renovated space introduces a diverse palette of native and climate-adapted tree species to provide shade for outdoor gatherings or more formal outdoor learning.






