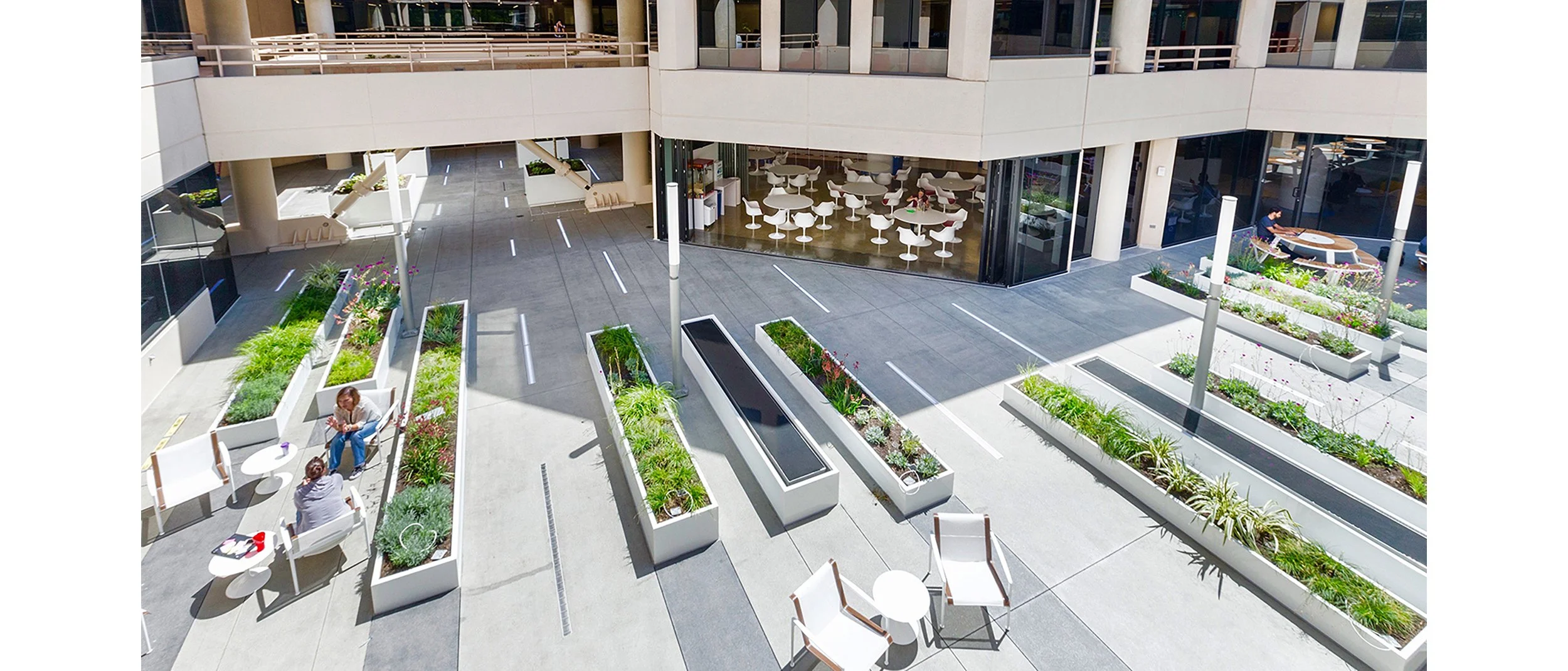Edmunds.com
Santa Monica, Ca.
Lewis Schoeplein Architects
All phases of project landscape entitlements, project design coordination, and construction administration for the 10,000 sf. outdoor atrium space. The client requested a flexible and comfortable work space for their millennial workforce and their families. A former jungle over structure was removed and replaced with an open assembly of linear gardens and reflection pools, allowing for casual meetings, corporate gatherings and movie nights. The interior walls of the lobby and adjacent spaces fold back to provide open connections directly into the atrium, blurring the perception of interior and exterior.
OotDL’s work included planting design, extensive new paving, coordination for custom recessed planters, water features, conceptual landscape lighting design, and drainage coordination for various over structure conditions.





