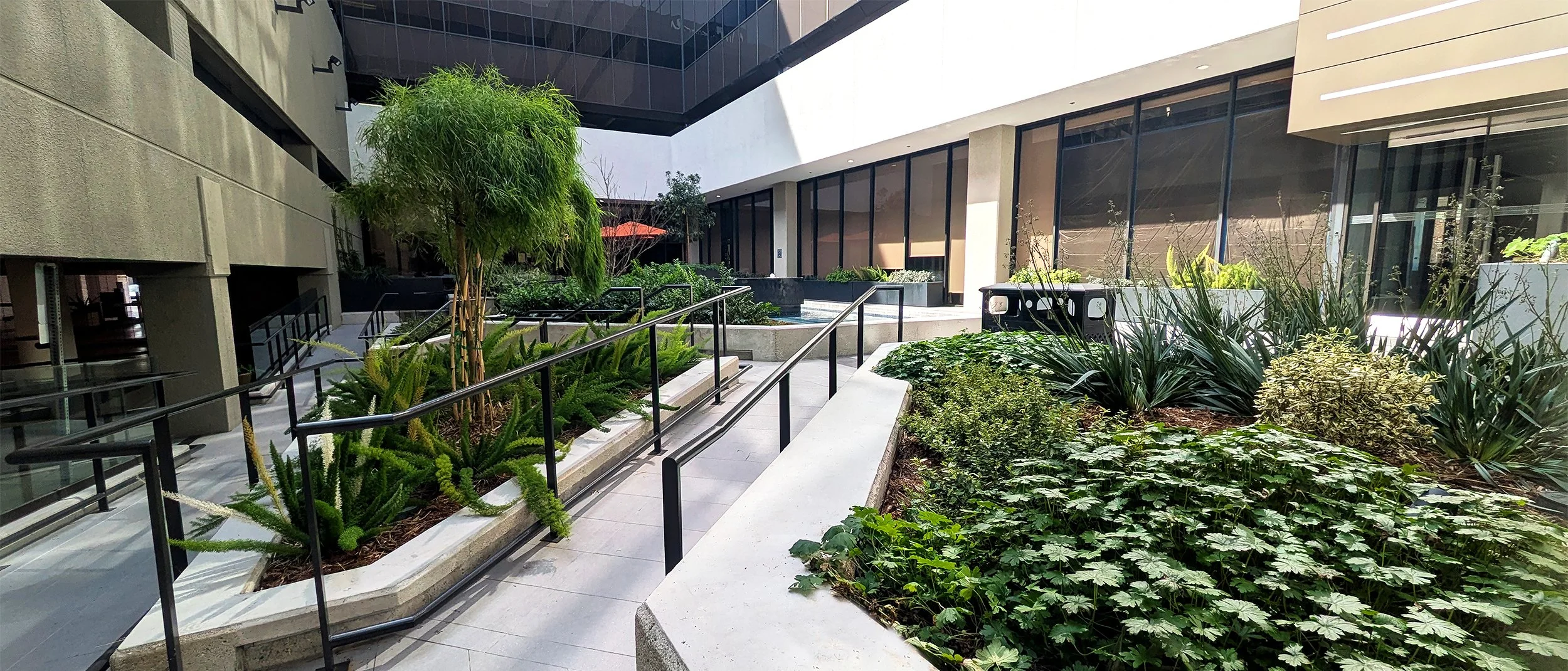11500 Olympic Boulevard Courtyards
Los Angeles, Ca.
Lewis Schoeplein Architects/Ramcal
The owner of this vintage 1970s office building commissioned a renovation of the building’s common areas and entries including the multi level courtyards on the ground and third floors. The ground floor courtyard serves as a connection between the building’s parking structure and lobby and is the home to a small café. The renovation of the existing brutalist over structure concrete planters included a new water feature to animate the space and the replacement of a limited palette of trees and groundcovers with a more exuberant composition of native and climate adapted plantings to expand the range of color, texture and seasonal qualities in the existing planters. The third floor courtyard is a more tranquil space visible from the offices above and accessible to tenants. A modular green roof system was pre-planted and delivered with almost mature vegetation creating an instantly satisfying garden. The owner requested a highly graphic composition that would complement weathered steel bear sculptures. The groundplane was designed as a multi species meadow for the bears.







